We will NEVER ask you to transfer money or disclose bank details over a call. If in doubt, call the 24/7 ScamShield helpline at 1799, or visit the ScamShield website at www.scamshield.gov.sg.
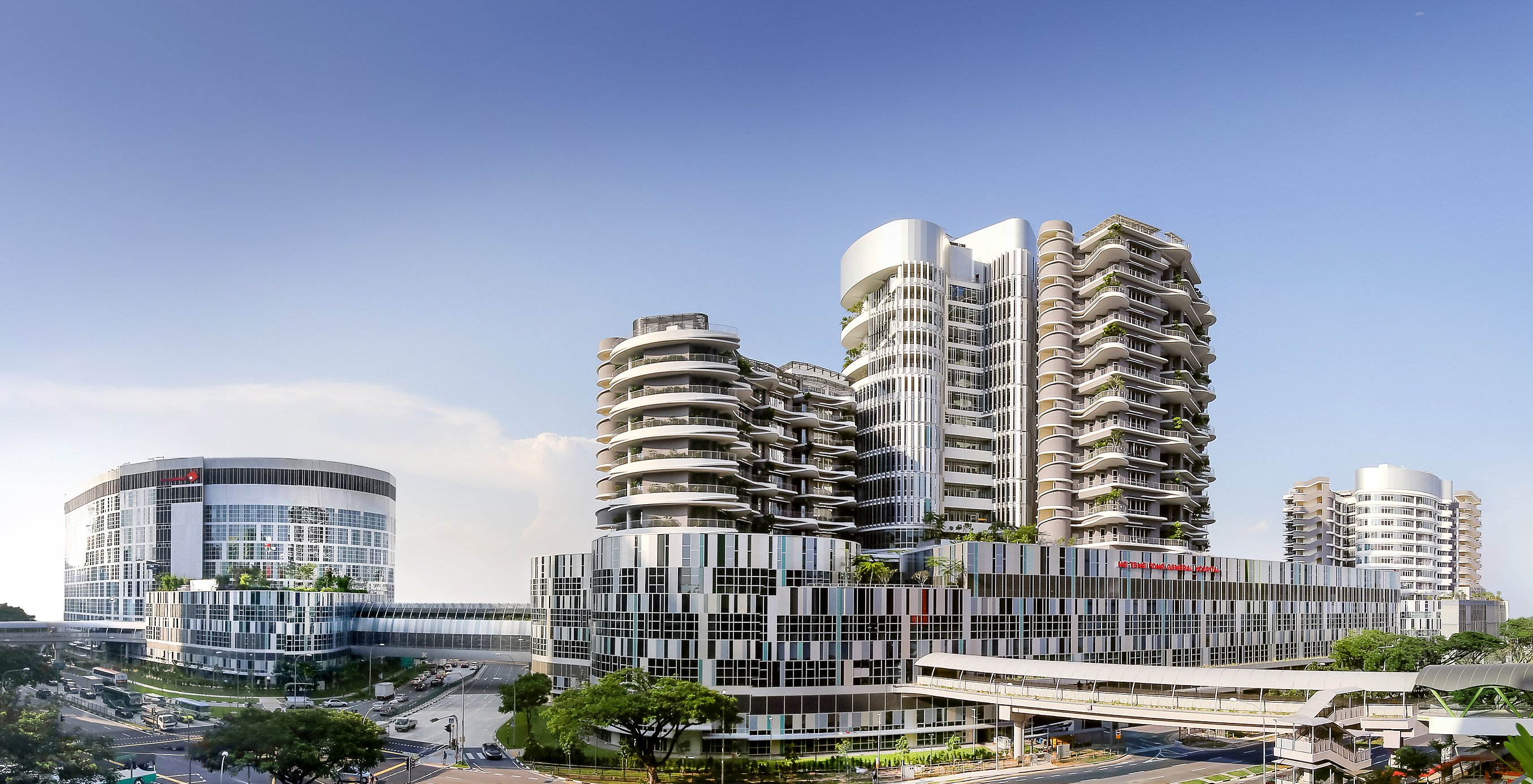
We embarked on an exciting journey to arrive at Ng Teng Fong General Hospital (NTFGH) and Jurong Community Hospital (JCH). At the start, we went out to interview the community on what the residents in the west would like to see in a public restructured hospital. We started planning on a clean slate and focused on a hospital design that is built around patients to offer integrated care and services. We also went to various hospitals here and overseas to look at their patient-centred facilities, seamless services and the best practices.
NTFGH and JCH are the first hospitals in Singapore to be designed and built together from the ground up as an integrated healthcare development. They were envisioned to transform the way healthcare is provided to the community and designed to deliver patient-centred services in a seamless and integrated manner. They complement each other for better patient care, greater efficiency and convenience. The hospital planning process took into account how patient care, treatment and rehabilitation may continue seamlessly between the two hospitals.
NTFGH is twinned with JCH so that patients who no longer require acute care can recuperate in a setting better catered to their needs. They were designed to ensure patient-centred services are delivered in a seamless and integrated way. This flows from the design of the hospitals to the provision of medical care, as well as the connectivity to the community. Both hospitals are managed by one healthcare team to facilitate integration to all levels. Patients benefit from the co-management by doctors from both hospitals in addition to an integrated medical records and treatment plans. Running the two hospitals as one provides seamlessly coordinated care and processes for patients and their caregivers.
For more information, please download our corporate brochure by clicking on the thumbnail below.
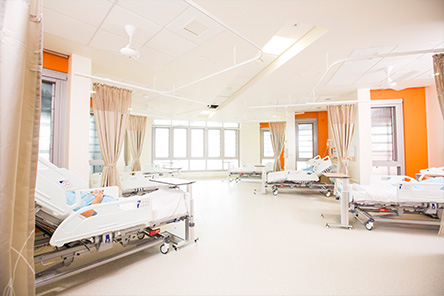
Ward Design
The design of our wards in NTFGH and JCH breaks away from the norm with an innovative fan shape. This revolutionary design provides a window for every patient, which significantly improves ventilation and maximises natural light. These attributes not only enhance the patient's comfort and rate of recovery, they also improve infection control. In addition, this ward design provides a more spacious and conducive working environment for the medical team.
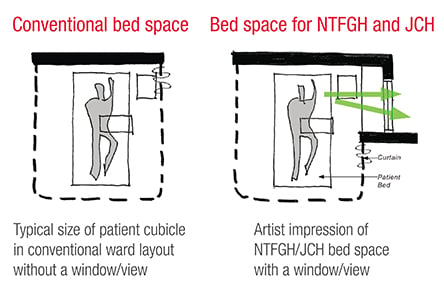
More Comfort With Enhanced Personal Space and Privacy
Instead of facing the patient in the next bed, a patient can choose to sleep facing the window by his or her bed. Curtains can be drawn for enhanced privacy but the patient would still enjoy good ventilation and a view of the greenery through the window.
Creating a Healing Environment
Greenery has been strategically planted outside every window by each bed. Hence, each window offers soothing views of lush greenery, thereby creating a conducive healing environment for patients.
There are also small gardens at visitor areas to create a pleasant experience for visitors.

Optimising Natural Light Without the Glare
To create the most conducive healing environment for our patients, we took great care in planning the wards. Sun angles were studied throughout a year to nail down the best orientation of the ward towers, to achieve optimum natural daylight while reducing glare from the sun.
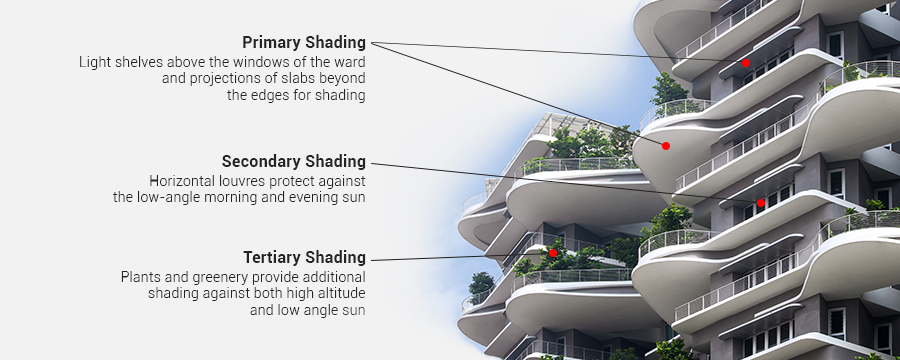
Haze-ready Naturally Ventilated Wards
In the event of a haze, both NTFGH and JCH will make use of a centralised air filtration system to provide filtered air to the naturally ventilated wards. Impure air will be effectively filtered out before it even enters the room. Unpleasant odours caused by the haze and other air pollutants can also be removed effectively with this air-scrubbing technology.
A typical outpatient clinic visit may mean a long process for patients:
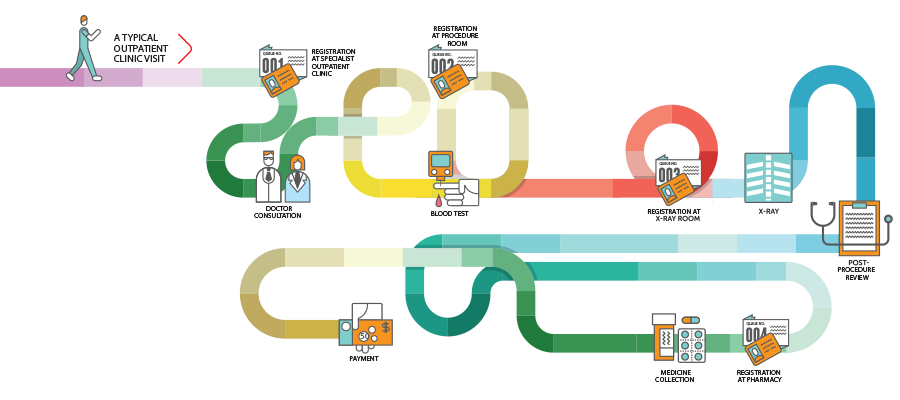
At NTFGH, we adopt a whole new approach to outpatient clinic appointments. Processes are streamlined at the Specialist Outpatient Clinics for the convenience of patients and their caregivers.


One Queue, One Bill, One Patient Experience
At NTFGH's Specialist Outpatient Clinics, patients need only register once at the start of the visit. The same queue number can be used at every clinic or service point during a visit. Payment for all services will be consolidated into one bill by the end of the visit.

Save Time, Save Money
An integrated system with improved accessibility to patient records and care plans enables better planning of patient appointments. Patients who need to see different specialists and undergo multiple tests and procedures will have their appointments scheduled on the same day to reduce the number of trips to the hospital, saving time and travel costs.

A Familiar and Friendly Face
Our team of Patient Service Coordinators is a key point of contact for patients and their caregivers. They are equipped to answer general health queries, coordinate appointments and remind patients about diagnostic tests.
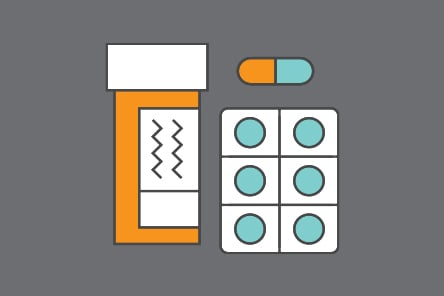
A Pharmacy On Almost Every Clinic Floor
With a pharmacy conveniently located on almost every floor of the Specialist Outpatient Clinics block in NTFGH, patients do not have to walk too far to get their medication.
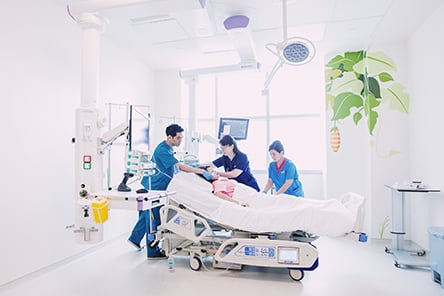
NTFGH houses Singapore's first and only combined critical care facility to merge an Intensive Care Unit (ICU) with a High Dependency (HD) Unit, to deliver critical care in one location, by one team, with one standard of care.
Twinning ICU and HD also means patients whose critical condition have stabilised need not be transferred to another ward and can be cared for by the same team. This means lower risk of medical errors, shorter hospitalisation stays and better social support for patients.
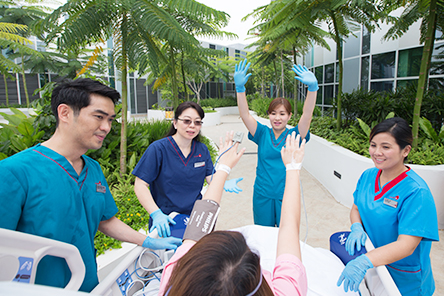
More than medical care, the ICU is also unique because patients have access to adjacent outdoor areas with natural light, greenery and fresh air. Stabilised ICU patients can be wheeled out to outdoor gardens, fitted with the necessary equipment and power supply points for emergency medical care.
Both hospitals are easily accessible and connected to bustling Jurong East via sheltered link bridges to the MRT, bus interchange, business, retail, dining and entertainment facilities. The Specialist Outpatient Clinics are located nearest to the MRT and bus interchange for greater convenience for patients. In addition, there is an internal network of link bridges that connects all three towers seamlessly.
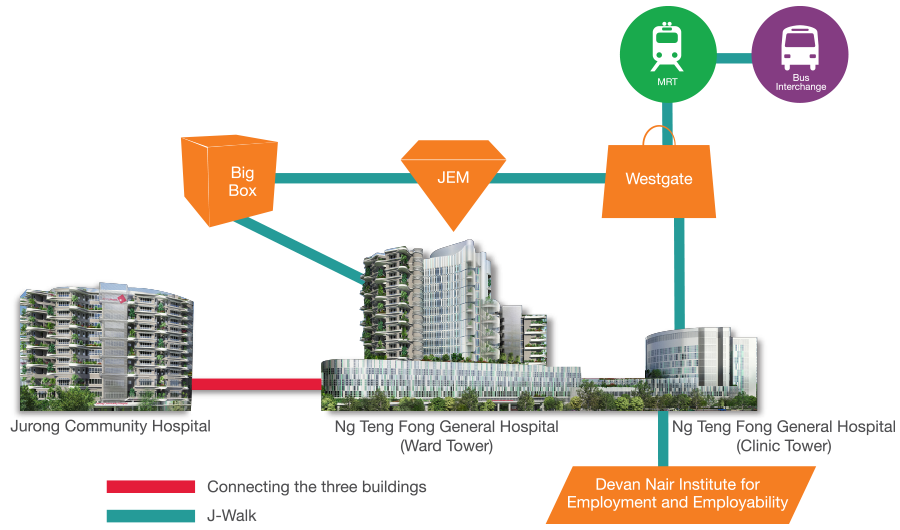

Designed for environmental sustainability, NTFGH & JCH were designed to be as carbon-neutral as possible in the infrastructure, water and energy systems, and landscape features. We received the Green Mark Platinum Award by the Building Construction Authority of Singapore in 2013 for the following innovative features.
Energy-saving Features
Water-saving Features
